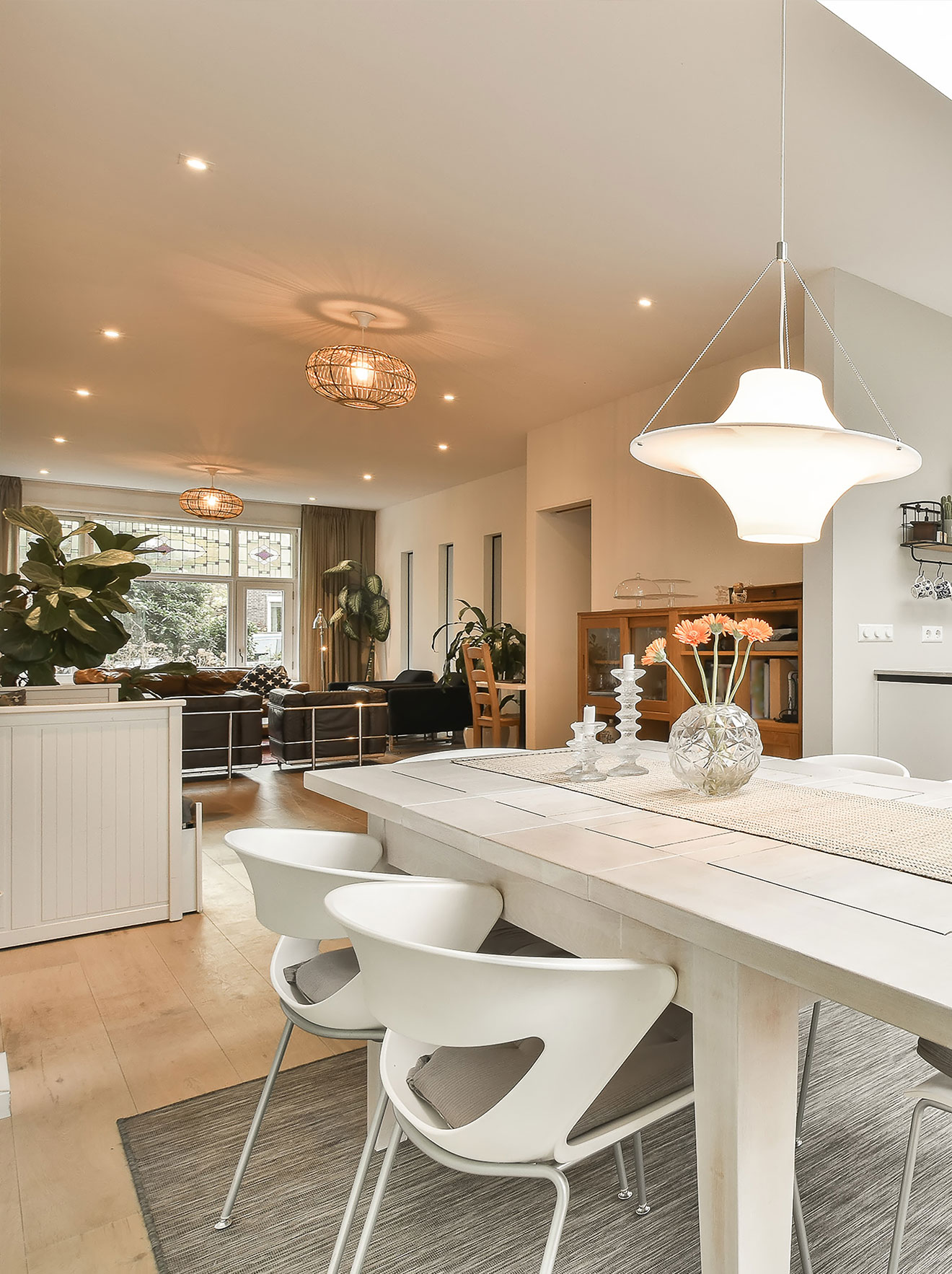ARCHITECTURAL DESIGN SERVICES
Planning Permission Architects in Petersfield.
Serving Petersfield and nearby towns, we help you navigate the planning permission process so you can unlock the full potential of your home and create spaces that truly suit your lifestyle and dreams.
We can get you planning permission for your project
From the very start, we work closely with you to understand what you want to achieve, while carefully making sure every detail complies with local rules and planning regulations specific to Petersfield and East Hampshire.
We prepare detailed planning applications, including all necessary drawings, reports, and supporting documents, acting as your advocate with the local planning authorities to get your project approved smoothly.
Our goal is to take the stress out of what can be a complicated process, guiding you every step of the way so you can focus on the exciting part — watching your vision become a reality.
The Value of a Permitted Development Certificate.

Even when your project doesn’t need full planning permission, securing a Permitted Development Certificate is an important step.
This certificate confirms that your plans comply with permitted development rights, giving you confidence and clarity now — and reassurance for the future, especially if you ever decide to sell your home.
How GRK Architecture Supports You
Expert Guidance: We simplify the application process for Permitted Development Certificates, making it easier for you to move forward with your project without legal concerns.
Hassle-Free Applications: From preparing your paperwork to communicating directly with Petersfield’s local planning office, we manage the process to save you time and effort.
Protecting Your Investment: Holding a Permitted Development Certificate helps shield your project from potential disputes or enforcement issues down the line, keeping your home improvements safe and sound.

Understanding Conversion Requirements.
Converting a space isn’t just about the physical transformation; it’s about breathing new life into every corner and crevice.
However, the success of such projects often hinges on understanding and navigating the maze of planning permissions and regulations, including the notable Class Q for agricultural conversions.
The Class Q permission allows the conversion of agricultural barns into residential homes, offering a unique blend of rural charm and modern living. Understanding the specific criteria and limitations of Class Q is essential for a successful conversion, ensuring the structural integrity and design meet planning standards.
Transforming a commercial space into a cosy home offers a unique opportunity to repurpose and revitalise existing structures. This process requires careful consideration of planning permissions, especially ensuring the new residential use complies with local development plans.
Venturing into converting a residential property into a commercial space opens a realm of possibilities. Whether it's creating a vibrant café or a boutique office space, navigating the change of use permissions is crucial to aligning your vision with regulatory requirements.

