Transforming a family home in Petersfield with more space, and more light.

From a segmented bungalow to a light-filled modern haven.
This home transformation in Petersfield was about much more than adding space—it was about creating a lifestyle.
When a growing family approached us with a vision for their dream home, we saw the opportunity to reimagine their traditional four-bedroom bungalow into something far more fluid, functional and future-proof.
They were clear from the start:
• Maximise natural light
• Create open, multi-purpose living spaces
• Embrace contemporary design with warmth and character
• Integrate sustainable solutions wherever possible
By combining thoughtful architecture with bespoke design, we helped shape a home that supports family life today and adapts for tomorrow.
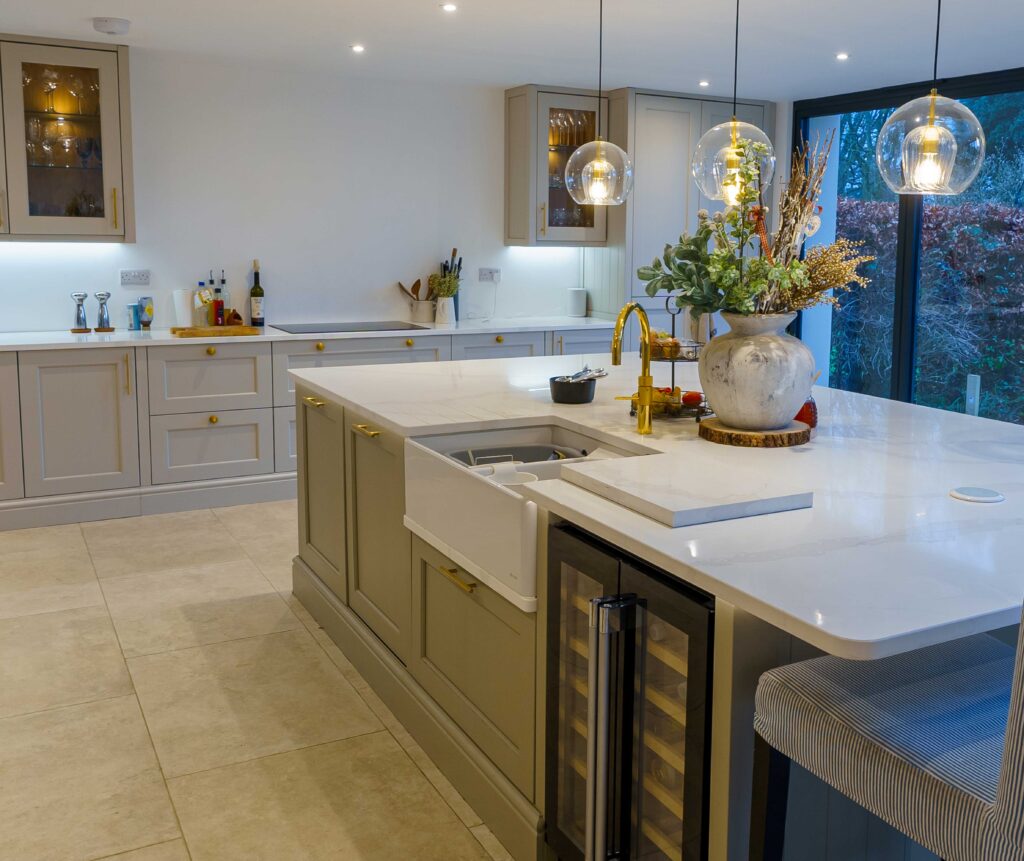
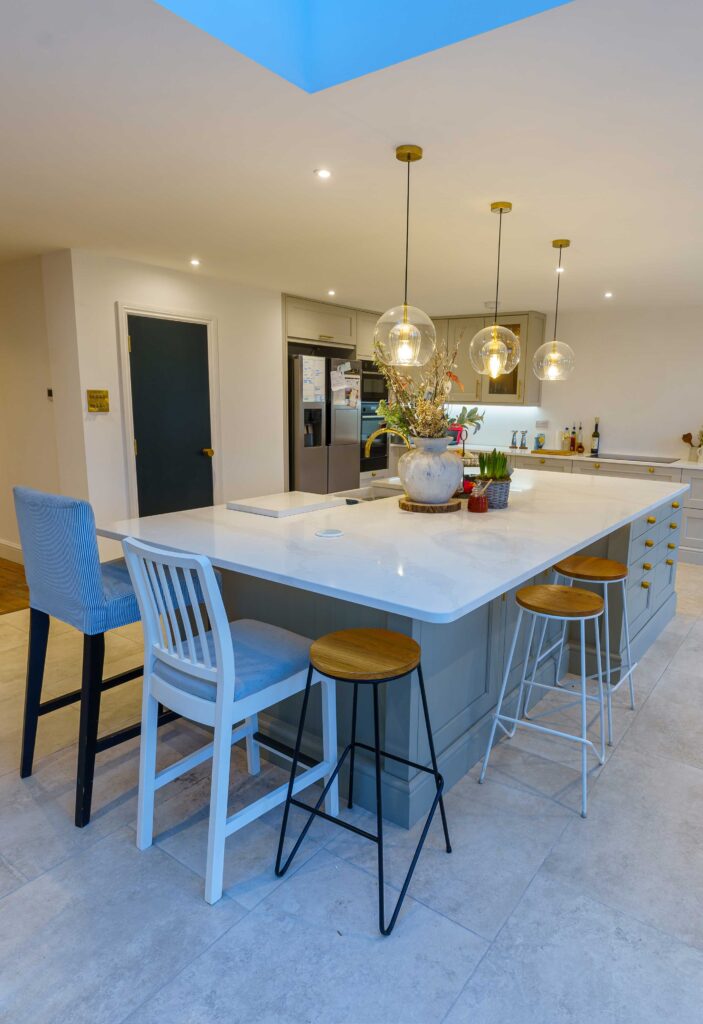
Light, Flow and Functionality at the Heart
At the centre of the redesign was a bright, open-plan kitchen-living space—perfect for both everyday life and entertaining. Floor-to-ceiling glazing, roof lanterns and bi-fold doors invite daylight deep into the home while creating a strong connection to the garden.
Cedar cladding and crisp white render offer a modern yet natural palette that complements the South Downs surroundings, while bespoke internal layout changes improved space efficiency and flow.
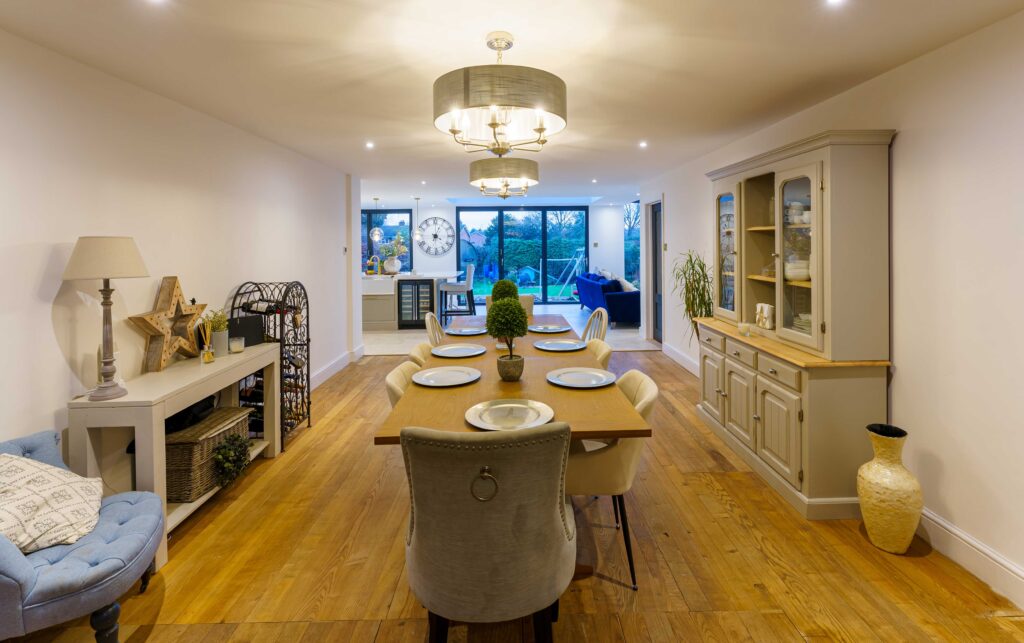




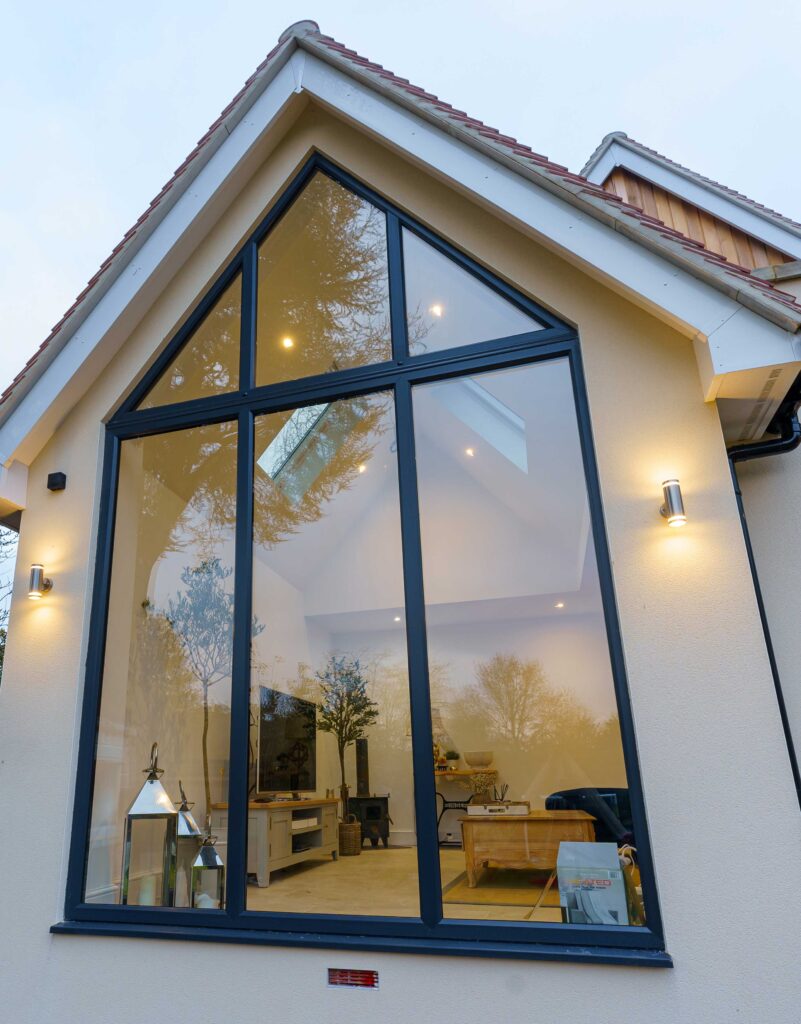



Designing Around Challenges
Located within the South Downs National Park, the project required a sensitive approach to planning. We collaborated closely with local authorities to ensure our plans preserved the area’s character and respected biodiversity.
The initial idea of a roof terrace was replaced with a Juliet balcony—delivering openness without compromising neighbours’ privacy. Small changes like this made a big difference in keeping the design aligned with both planning constraints and the client’s vision.
We also incorporated sustainable features, including:
• Rainwater recycling
• Discreet composting
• A soil management plan
• Bat and bird boxes to support local ecology
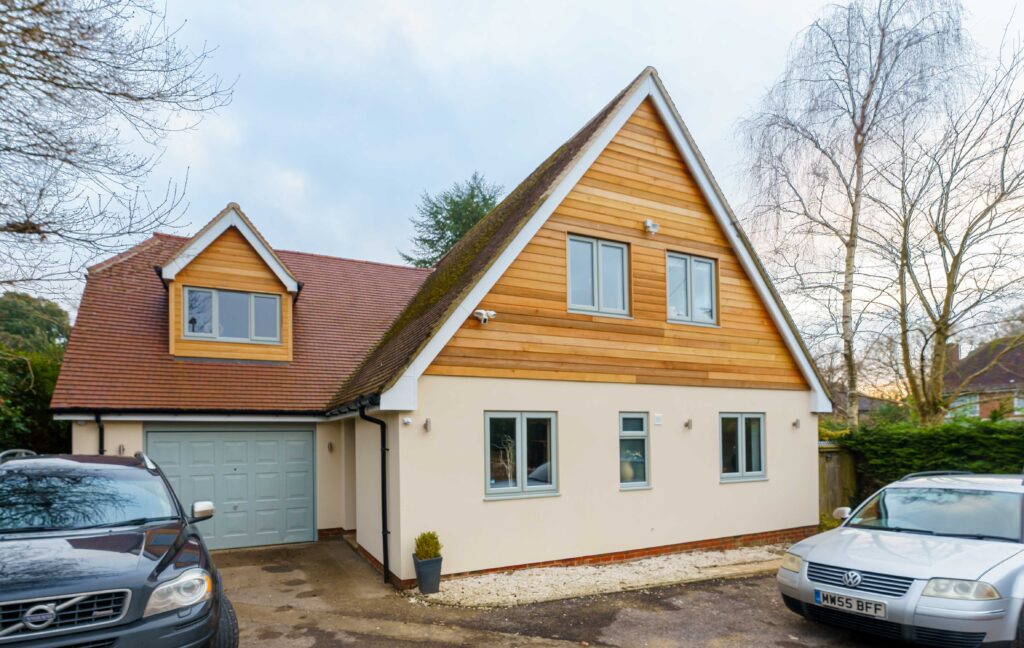
We design beautiful homes that bring the family together.
With GRK Architecture, you’re not just hiring an architect; you’re collaborating with a team that’s dedicated to bringing your unique vision to life.
So, whether you’re dreaming of a perfect place to create lasting memories, a cosy retreat, or anything in between, let us be your partner in turning your architectural dreams into reality.
Book your free consultation at your home or at one of our offices in Southampton, Bournemouth, Farnham, or Portsmouth.
With our meticulous preparation of planning applications, encompassing detailed drawings and comprehensive supporting documentation, we'll ensure you get all necessary permissions.
Enhance your living space with extensions that merge flawlessly with your existing home. Our expert designs ensure functional beauty and a seamless flow between old and new.
Unlock the potential of every square inch of your home with our conversion services. We turn underutilised spaces into vibrant areas for relaxation, work, entertainment or play.
Elevate your living space with our beautifully crafted renovations. Experience the magic of revitalised spaces that inspire and delight, enhancing your home for years to come.

